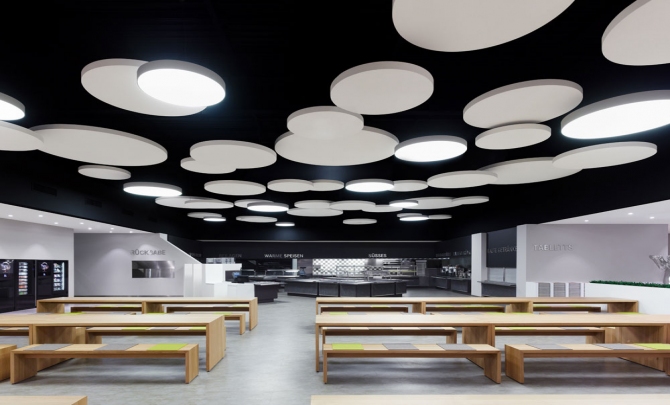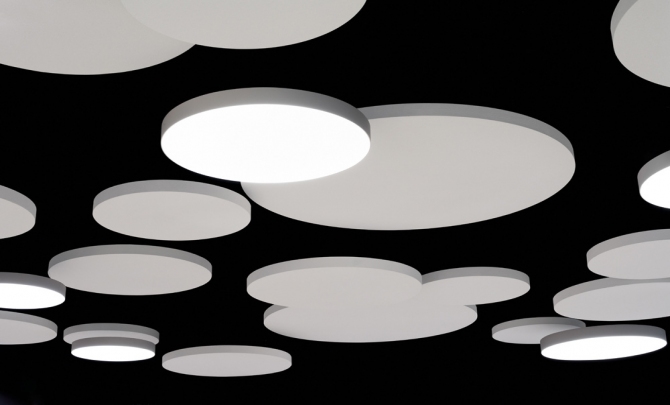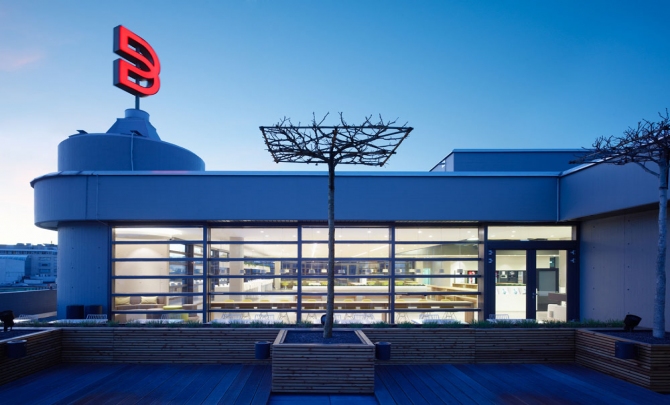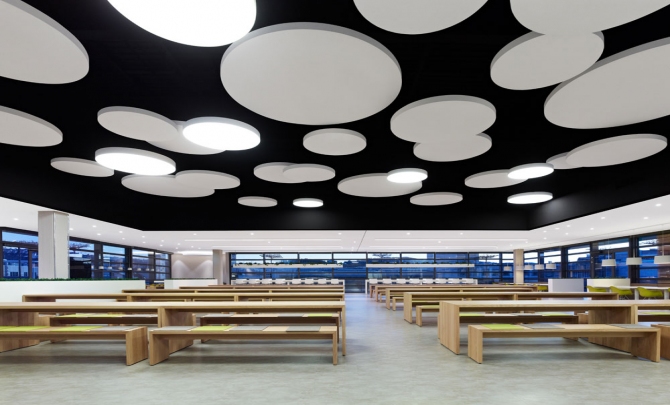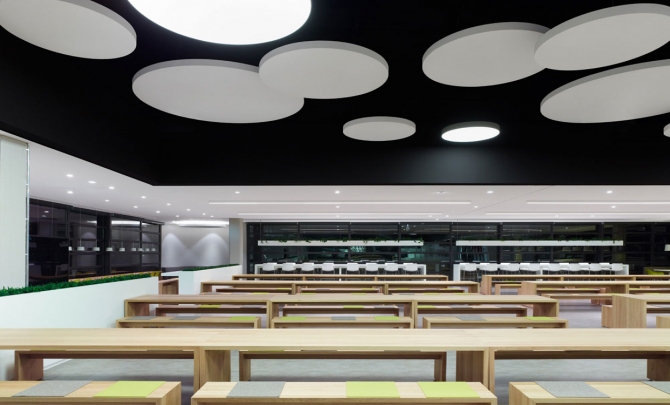Floating
Pure feel-good atmosphere is radiated from the newly designed employees' cafeteria at Breuninger in Stuttgart. This is achieved by a tasteful ambience which distinguishes itself by the materials used and the well-made furnishings. Round floating ceiling elements made by the Emskirchen ceiling manufacturer Vogl Deckensysteme are the eye-catcher of the cafeteria.
People who work need a break now and then. The employees at the Breuninger flagship store can take their short and longer breaks at the employees' cafeteria which has been redesigned since February 2012. 770 m² invite to relax and feel good. The different seating accommodations are the elements which form a unity. The architecture firm DITTEL ARCHITEKTEN GmbH from Stuttgart created a classic design which even extends to the wonderful terrace.
Pure recreation on the terrace under the sunshade
You can have a real nice and refreshing break in this room ambience under the floating ceilings from the ceiling manufacturer Vogl Deckensysteme. You can take a seat at one of the 27 solid wood tables, at one of the six meter long bars, on the banquet seats or at the façade table which provides a fascinating view of the terrace. This almost 360 m² big terrace is a place where you can enjoy the sun in the shade of the sunshades. Integrated concrete benches ease the terrace atmosphere. "The asymmetrical arrangement of the concrete tables in particular adds to the attractiveness of the terrace, just like the lavish plantings do."It is the use and combination of different materials, such as wood, white concrete or white metal surfaces, which stress the modern appearance," the architect explains.
Places to withdraw are found in the comfortable lounge inside where you can rest and recharge your batteries. If you want to surf on the Internet, you can do this at one of the integrated MAC stations in the lounge and there you can immerse in the "endless depths of the Internet."
"In the centre of our concept were clear shapes and warm materials which contrast with the white surface of the long bar table," architect Frank Dittel of the architectural firm DITTEL ARCHITEKTEN GmbH explains. A main task in the redesign was to make the furnishings and ceiling design melt into each other. "This ceiling construction with its suspended floating ceiling elements is to a great part not only an eye-catcher but it rather serves for sound absorption. A cafeteria requires perfect acoustics," he adds.
Type of object: Cafeteria
Vogl products: VoglToptec Acoustic Plaster System, Acoustic Floating Ceilings
Size: approx. 770 m²
Photographer: Zooey Braun
Completion: 2012
Architects: DITTEL ARCHITEKTEN GmbH, Stuttgart
Classic design with floating ceilings
There they are suspended, the 46 round floating ceiling elements with different sizes made by the ceiling manufacturer Vogl Deckensysteme from Emskirchen. Their sizes 2500 mm, 1600 mm and 1200 mm give an accent to the ceiling and thereby enhance a clear form language. The highly efficient sound-absorbing VoglToptec acoustic plaster system panel "A" with the 12/25 Quadro perforation pattern was selected for the ceiling design. Black acoustic fleece was used as backing and the perforated area is 22.9%.
The multi-piece full circles were prefabricated at the Middle-Franconian factory and delivered to the construction site then. A rigid ceiling framework had to be mounted on the structural soffit first before the circles were installed and assembled. The multi-piece full circles could be connected and mounted to it only after that. Finally, VoglToptec acoustic plaster Nano white was applied. The grain size chosen was 0.5 mm. These types of plaster are preferably used in highly frequented rooms where many people meet and noise reduction is a necessity! Who wants to add colour to plaster design can choose VoglToptec Akustik Color which is available in almost all RAL colours. The final result is an impressive room ambience which extends almost naturally in a clear line to the terrace thanks to the materials, colours and shapes used, thus expressing that this architectural concept melts into an expressive whole.
Through form, colour and function, this Vogl Deckensysteme ceiling solution thus makes every building more valuable and its usefulness more sustainable!
zurück









