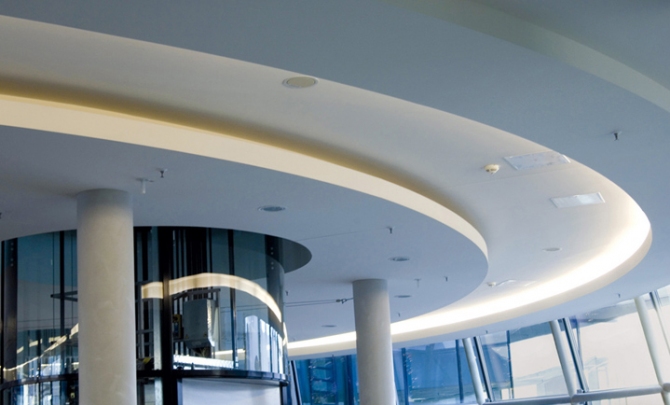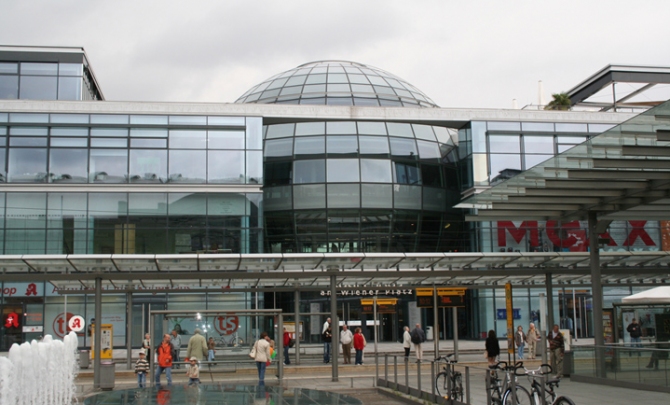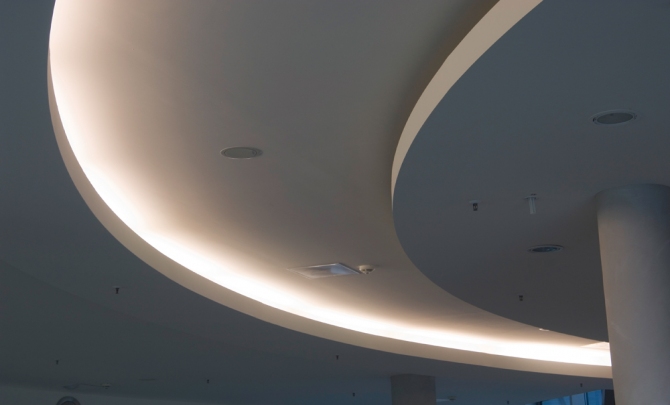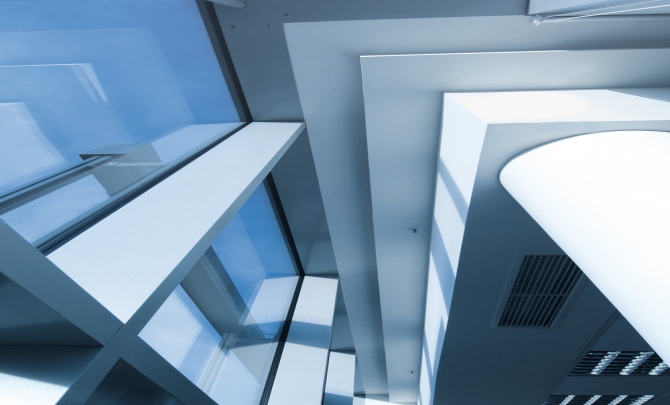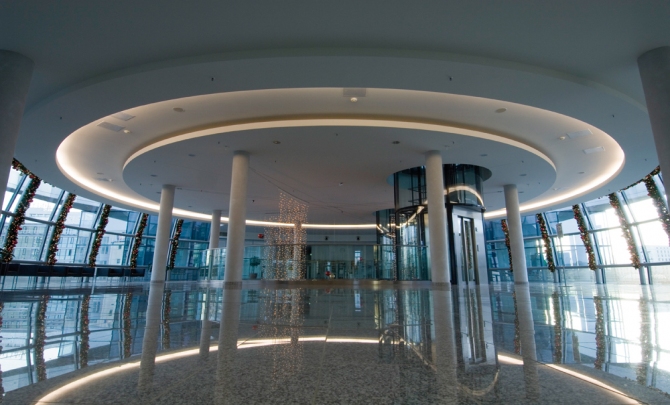The World is a Ball
Dresden, situated on the Elbe river, is the cultural capital par excellence despite being deleted from UNESCO’s World Heritage List. Last century, for instance, „Elbflorenz“ (or Florence on the Elbe), as Dresden is known in common parlance, produced a striking new building: the Kugelhaus on Grosser Garten. Today, the new spherical building is located on Wiener Platz. The opulent ceilings, including eye-catching coved lighting, come from the renowned ceiling manufacturer Vogl Deckensysteme. The Emskirchen-based ceiling specialist installed straight and curved moulded components and paid tribute to the building by lending it an impressive ambience.
The current version of this architectural jewel was reopened in the 21st century and pleasantly combines historical and innovative elements. Historical because reverence is paid to the original sphere, and innovative because it is now surrounded by block-shaped structures. This is what makes it sensational for the tourists visiting the capital of Saxony. Especially the round and curved forms in the interior of the building prove that appealing architecture is by all means allowed to have other than usual shapes.
The spherical building, situated opposite Dresden Central Station, is part of a shopping mall. Consequently, ball and blocks merge harmoniously into the charming Elbe city. The newly created Kugelhaus impresses the viewer as an example of sophisticated architecture because, instead of sitting in an open environment, the six-storey sphere is surrounded by four-storey blocks.
Originally designed to accommodate a scientific centre, the block-shaped building is now used for commercial purposes, incorporating a number of specialist shops. The building was erected by the Dresden architects Siegbert L. Hatzfeldt and wmb Architekten from Berlin.
Type of object: Shopping mall
Client: Krieger Grundstücke GmbH, Berlin
Vogl products: Components, VoglFalt-Fix, 3D Design, coved lighting,
Completion: 2007
Architects: Mronz & Kottmaier, Cologne, amb Architekten, Berlin
Drywall contractor: Mänz & Hengst Ausbau GmbH, Dresden
The Earth is Round as a Ball
The earth is a ball – and this ball is to be regarded as a sort of glass cube that nestles up against the cubic house. The idea for such an architectural solution evolved from a competition entry designed by the Cologne architects Mronz & Kottmaier. In this case, the ball as well as the facades of the block buildings are accentuated by the use of glass. Glass is a building material which, on the one hand, is cool and, on the other hand, represents modernity. The building was constructed in the period 2004 to 2005, with Kurt Krieger being the owner, and cost a total of 25 million euros.
The ceiling design on the various levels comprised curved and straight moulded elements as well as top light cladding and coved lighting. Before the parts could be installed, a basis had to be created in the form of an ideal substructure. Only then could the drywall installer mount the curved, prefabricated moulded elements to that framework. By the use of VoglFalt-Fix, the drywall installer was able to achieve neat, precise and uniform corner connections. This system allows corner connections of panel edges around cladding and moulded elements of plasterboard to be installed without any trouble. In the end, the protective film is peeled off the VoglFalt-Fix, which is a moulded element with double adhesive tape, the limbs of the moulded elements are folded together and affixed in the respective position using gentle pressure. That is all it takes for the corner angle, fitted with a powerful adhesive, to hold.
Backlighting to optimise the ensemble
Along with the installation of the ceiling, top light cladding was added and the corridors were equipped with coved lighting. The latter is to present a linear arrangement of light in the suspended ceiling. For this reason, the light element of plexiglass is used and backlit to give the ceiling an elevated appearance. At the same time, it serves both as ideal general and accent lighting. Since this is a matter of indirect lighting, the onlooker does not visually notice either the luminaires or the lamps. On the other hand, a great deal of light engineering know-how can be integrated into coved lighting. The use of LED lights results in creating full-field and shadow-free illumination. For the top light cladding in a suspended ceiling, tinted or white plexiglass is used, and pleasant backlighting installed to provide an appropriate atmosphere.
The architecture reflected is both eco-friendly and meets aesthetic demands on account of its architectural form. This demonstrates that unusual shapes are nothing out of the ordinary in a city marked by the past.
zurück









