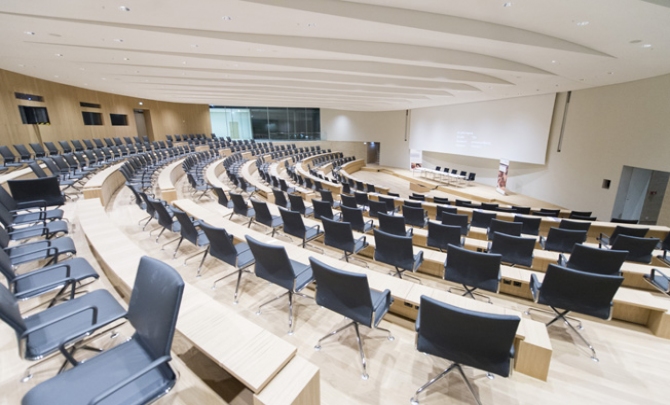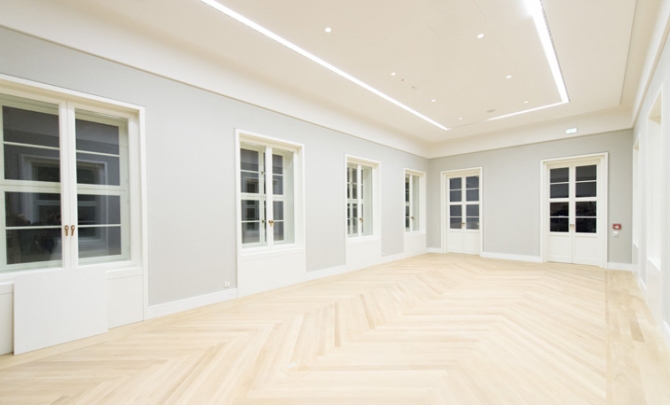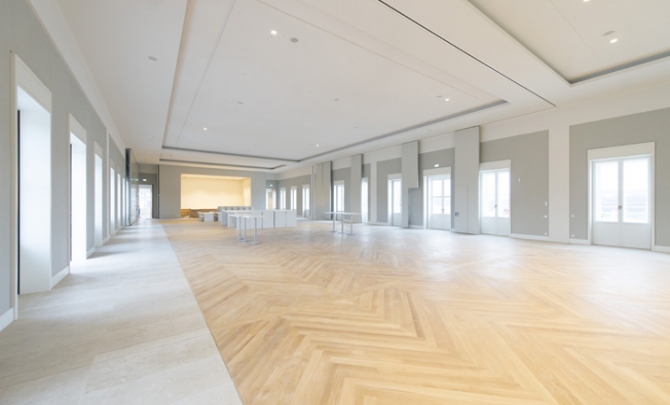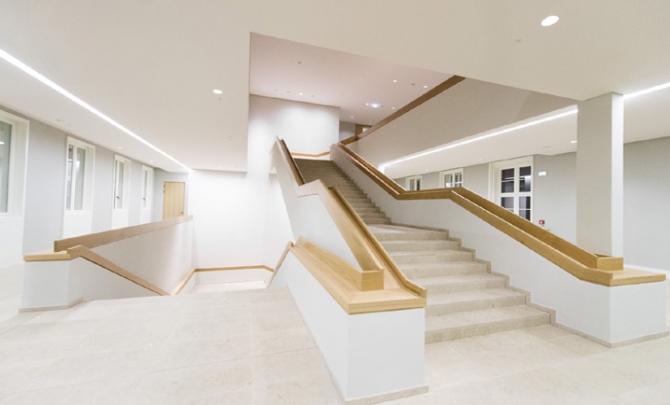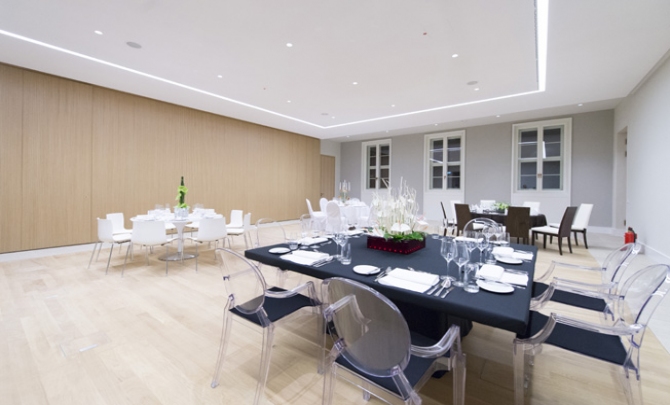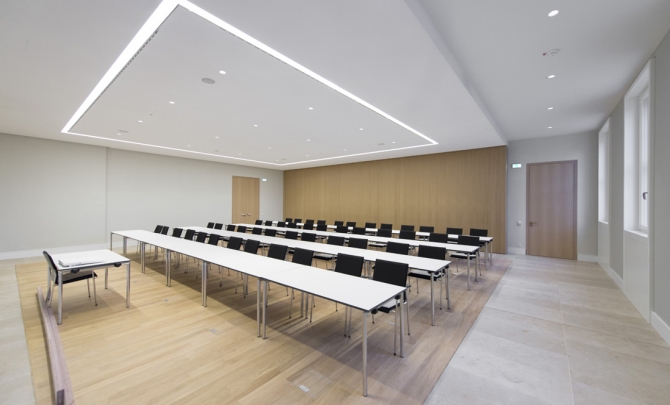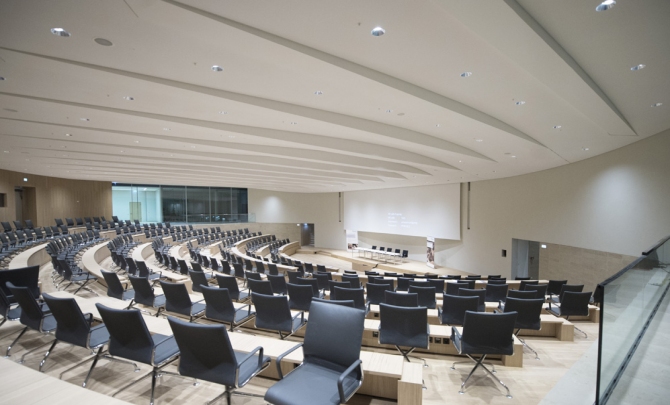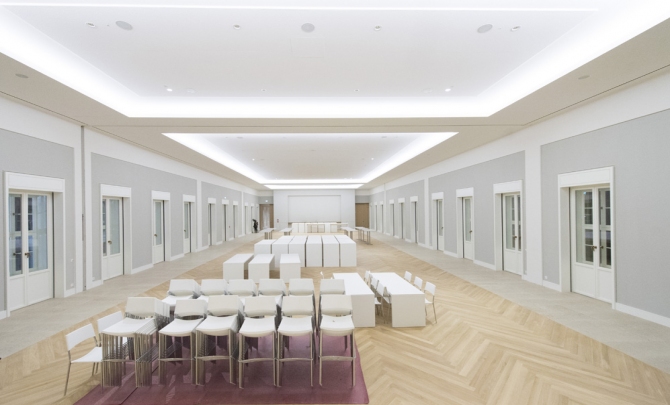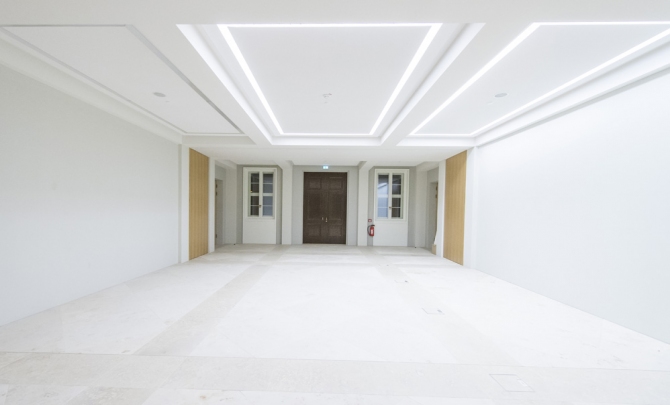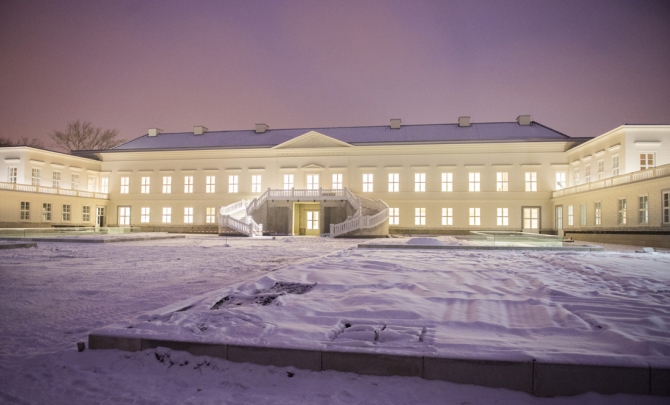Magnificent Building
The reconstruction of Herrenhausen
Castle in the capital of Lower Saxony was completed in March 2013. The white
classicist building with its two wings and monumental flight of steps offers
ample space for a modern conference centre and museum rooms. The required
ceiling systems accentuating the rooms were produced by the German manufacturer
Vogl Deckensysteme of Emskirchen.
Herrenhausen Castle used to be in the possession of
the Hanoverian electorates who belong to the line of the Guelphs. The castle
was destroyed in World War II and has now been rebuilt. Construction work
started after the foundation stone was laid in summer 2011. The Hamburg
architects Jastrzembski Kotulla GbR won the competition.
In January 2013, the white building that elegantly
merges tradition and history was inaugurated.
Already its outward appearance catches your eye. The
two wings to the left and right frame the generous flight of steps and
emphasise the grandeur of the building which continues into the interior.
The ceiling design is an eye-catcher and marks the
ambience of the rooms. A suitable ceiling system was installed, for instance,
for the high-end conference centre located on subterranean level and the museum
rooms above.
It was made by the ceiling specialist Vogl Deckensysteme
from Emskirchen. The Middle-Franconian manufacturer offers a wide variety of
acoustic ceiling systems so that architects and designers find what is best
suited for nearly every room situation.
The dry construction work required for the castle
began in May 2012 and was completed in December 2013. The installation of the
ceiling system in the museum area was carried out in the period from January
2013 to March 2013.
Type of object: Conference centre and museum
Vogl products: VoglToptec Acoustic Plaster System, Moulded Element, VoglFalt-Fix
Completion: 2013
Photographer: Nico Herzog
Architects: Jastrzembski Kotulla, Hamburg
Drywall contractors: Heinz Mänz Ausbau GmbH – Bohle Gruppe, Hanover, Skala Akustik-Decken GmbH, Hanover
Aborbs sound perfectly
Before the plasterboards were mounted, the technically responsible dry construction contractor from Hanover, Heinz Mänz Ausbau GmbH, meanwhile acquired by the Bohle Gruppe, installed a rigid framework to the unfinished ceiling to allow their safe and perfectly even installation. Skala Akustik-Decken GmbH from Hanover handled the commercial aspects of the project.
Acoustic ceiling systems were installed in the following areas: Museum entrance (80 m²), seminar rooms (400 m² in total), lecture hall (450 m²), banquet hall (600 m²), bar (100 m²) as well as conference facilities with public areas such as hallway and lobby (approx. 350 m²). In some of the areas mentioned above, the VoglToptec acoustic plaster system was used. This acoustic plaster system panel is backed with black acoustic fleece and was installed with a perforation pattern of 12/25 square and a perforated area of 22.9%. "The advantage of an acoustic plaster system is obvious. It combines the acoustic performance of a perforated acoustic ceiling with the optical appearance of a closed ceiling surface", explains Benedikt Roos, product manager at Vogl Deckensysteme. The foremost advantage of the VoglToptec system is its innovative installation technique: the installer can do completely without any tedious filling work.
"After priming and then wallpapering the ceiling surfaces with the plaster base fleece, the fine acoustic plaster VoglToptec Akustik Nano SF with a grain size of up to 0.5 mm was applied", explains Dipl.-Ing. Holger Bock of the Bohle Gruppe from Hanover. The plaster is machine-applied in three time-lagged operations until an approx. 3 mm thick, open-pored plaster layer is achieved. The procedure for applying VoglToptec Akustik Color is the same. The coloured variation comes in a wide variety of RAL colours.
The icing on the cake: moulded ceiling elements
Especially the "moulded element waves" in the lecture hall are the icing on the cake of sophisticated interior design. "In order to achieve this shape, the dry construction specialist measures the elevation points of the clad steel girders", explains Bock who is highly satisfied with the ceiling result. "The profiles of the framework were machine-bent and then adjusted to the elevation points."
Semi-circular moulded elements were installed in the banquet hall, bar and seminar room. While installing these elements, the dry construction specialist made sure to achieve proper interconnection between the elements. Good fingertip feeling was wanted especially near exhaust air joints and mobile partitions to avoid later cracking.
For designing the light channel, the dry construction specialist installed the prefabricated moulded elements. In order to achieve nice corners and edges, the dry construction contractor used VoglFalt-Fix in some of the details. "Many dry construction contractors like using this product since it allows the job to be done effectively and accurately in a very short time and provides perfectly finished edges", describes Roos. This is a pre-cut plasterboard panel with one or more 90-degree V-grooves to which a VoglFalt-Fix adhesive tape is mounted. All it takes at the construction site is to peel off the covering film and fold the two limbs of the component together. Applying gentle pressure is enough for the strip to hold. A great benefit of this glueless bonding: priming and drying times are a thing of the past.
All Vogl components are perfectly harmonised to allow easy installation and ensure optimum application and result reliability. The use of Vogl products turns ceilings into eye catchers and thus increases the usefulness of a building through form, colour and functionality.
zurück









