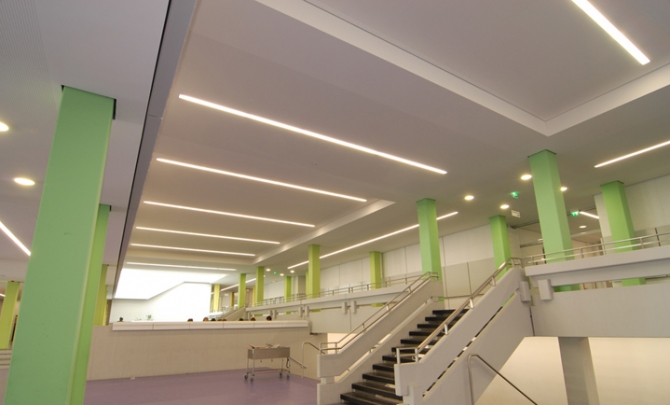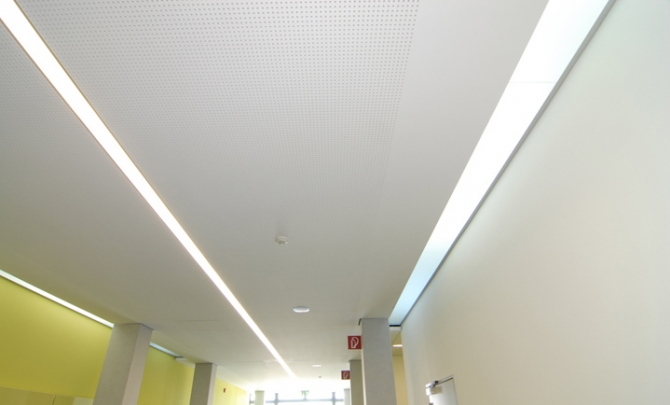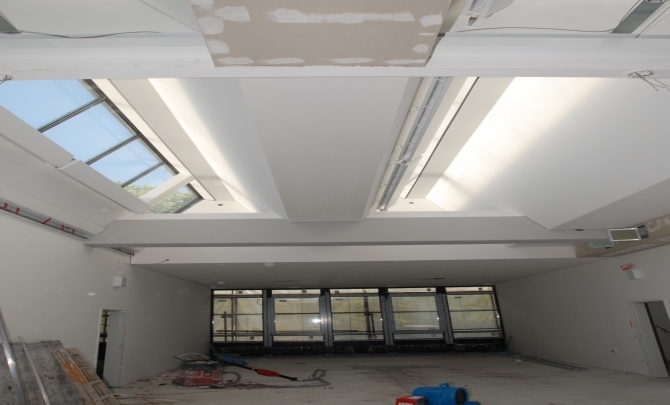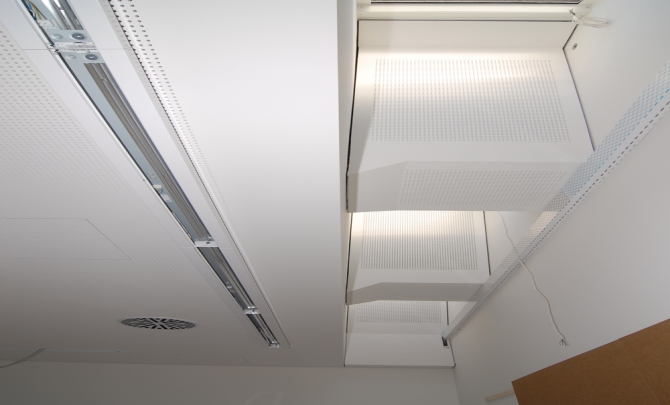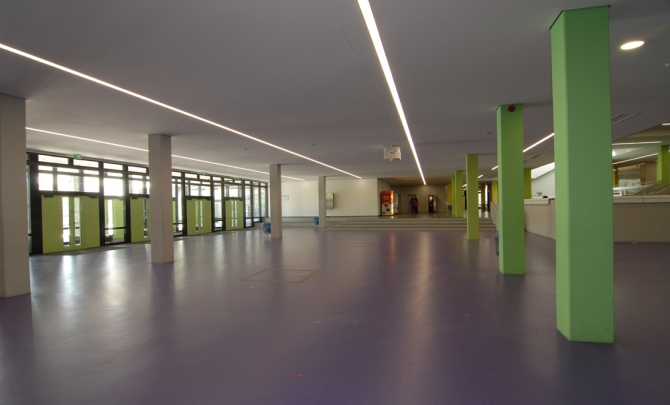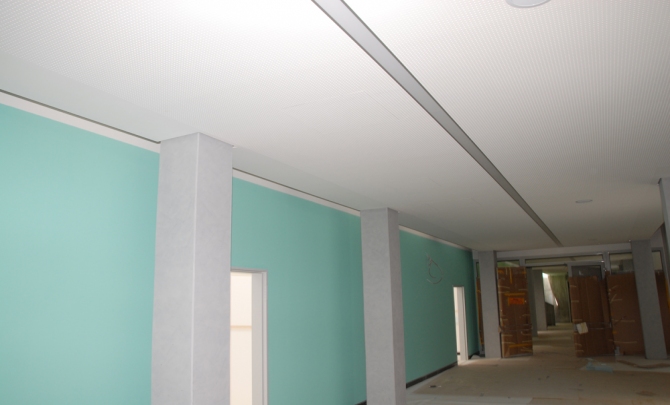Top Acoustics
Requirements
Ceilings are installed on several levels here. For this application, the ceiling of choice can only be an acoustic design ceiling with adsorber function. The dry construction contractor has installed it since 2008 step by step on the following levels: basement/Level 0, ground floor/Level 1, ground floor/Level 2, mezzanine/Level 3, upper floor/Level 4 and upper floor/Level 5. The panel used for this purpose was of size 1098 x 1944 x 15 mm with a perforation of 8/18 round. The acoustic design ceiling is quasi the non-plus-ultra in dry construction – particularly in schools. Of course, it also contributes to sustainability because it is made of renewable material, such as gypsum plasterboard. Besides considering the ecological aspect, these ceilings are also to fulfil the highest demands in performance and aesthetics.
Besides the requirements the ceiling has to fulfil in terms of acoustics and adsorption, the design also integrates moulded components for finishing edges and corners.
Type of object: School
Client: Stadtverwaltung München
Vogl products: VoglFuge, VoglFalt-Fix
Completion: 2009
Photographer: Thilo Jaeckel
Architects: Breitenbüche Hirschbeck Architektengesellschaft mbH, Munich
Drywall contractors: Faller & Leitl GbR, Eggenfelden
Solutions
Before the components are mounted, a level CD framework had to be installed first in order to ensure a sound basis. The rigid substructure provides optimum stability and is a necessary condition for the acoustic design panels to be suspended just perfectly.
It guarantees absolute freedom from vibration and resistance to external influences. Then the acoustic design ceiling panels are installed, with the single elements being placed edge-to-edge. The ceiling panel system allows cutouts to be left for lighting or sprinkler systems or similar installations. Any discrepancies in height occurring while the ceiling panels are installed can be compensated by readjusting the perforated panel screws. The next step is to fill the screw heads in the joint area. Finishing the joints is easily done within a very short time with this unique joint technology that ensures maximum application and result reliability. Following this, any protruding plasterboard edges are removed with a sanding pad working in direction of the joint. Now the joint area is slightly moistened with a sponge going in the same direction and liquid joint coating applied using a lambskin roller, and the strip is placed in the middle of it with its rubberised side down and affixed to the joint according to the two-thumb principle.
The panel joint area is then covered generously with liquid joint coating. The drywall installer normally uses the two hours of drying time for spot-filling the screw heads in the middle of the panels by slightly smoothing the joint surface with sanding paper working in the direction of the joint. The advantage: Tedious sanding and cross-sanding are no longer necessary!
Ceiling designs with prefabricated moulded elements use the Fold Fix System for perfect edge finishing. It allows the job to be done accurately in a very short time. A major advantage of this system is that corner angles can be re-adjusted even after the bonding. The moulded aid has a double adhesive tape with durable adhesive strength.
All it takes is to peel off the covering film and fold the two limbs of the component together. Applying gentle pressure is enough for the strip to hold.
Already the school features an ideal ceiling appearance without any visible panel edges and with first-class acoustic performance to make sure that the noise level is reduced and everyday school life will not be spoiled by harmful emissions! After all, the kids ought to enjoy learning – and that is only possible if they are not distracted by disturbing environmental factors.
zurück









