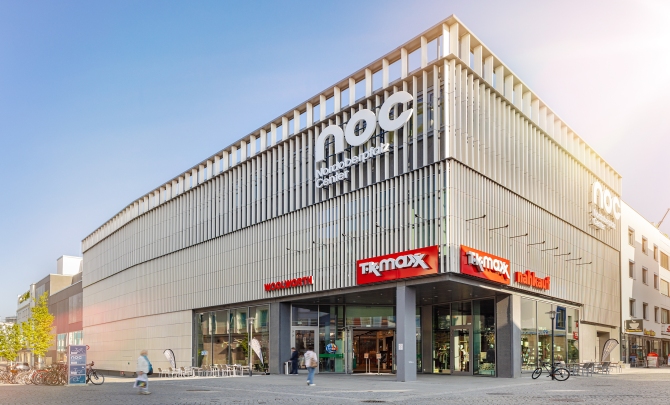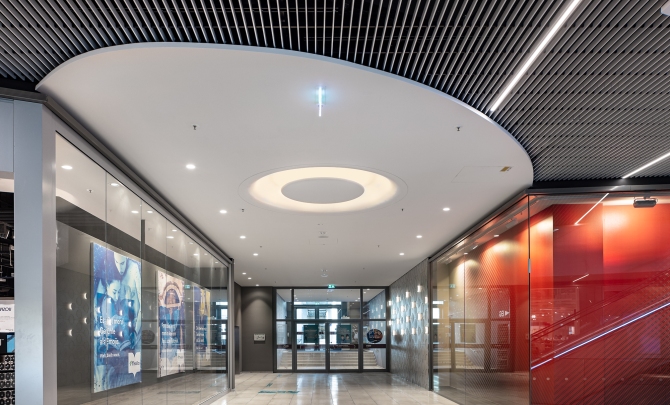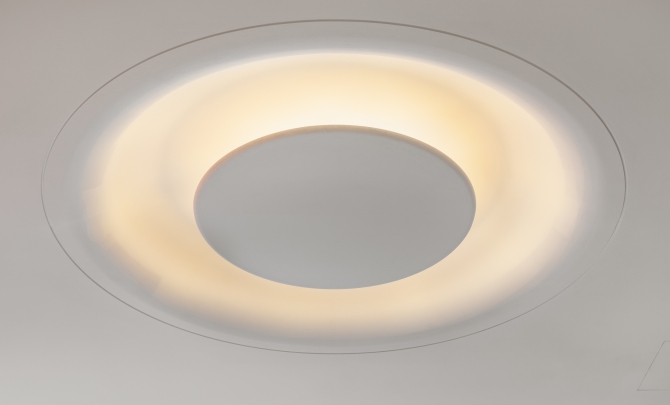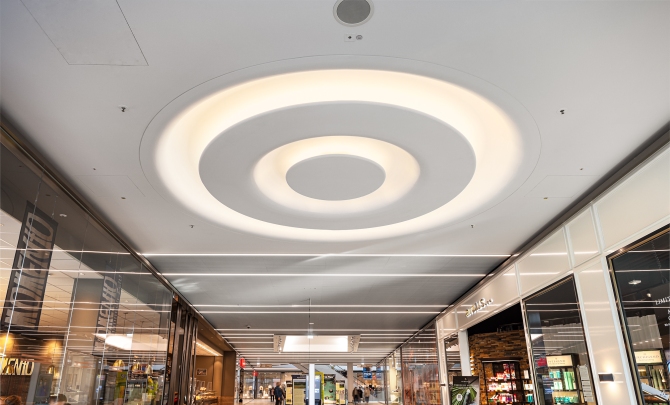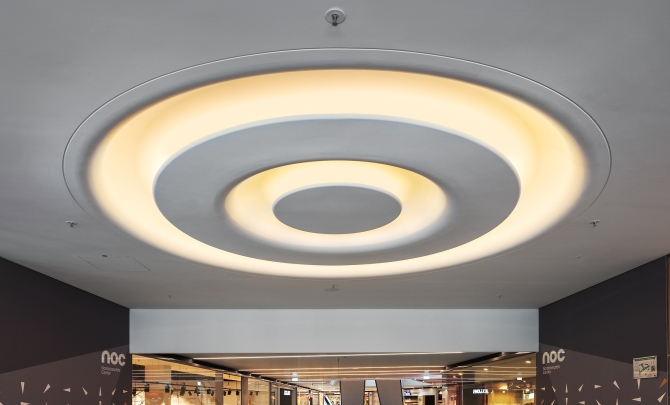Central shopping experience in the heart of Weiden
After around seven years of planning and construction work, the Nordoberpfalz Center (NOC) shopping mall opened its doors to visitors in September 2019. Fondara Immobilien AG from Munich oversaw the new construction of the approximately 18,000 m² of retail space on three floors. The shopping mall offers space for about 55 shops from retail, cosmetics, catering and fitness, thus inviting visitors to a pleasant stroll around the shops in the city centre.
After the closure of the traditional department store Hertie ten years ago, the building was vacant until its demolition in 2015, leaving a void in the centre of the urban municipality.
The new concept of the Nordoberpfalz Center should now once again turn this property into an appealing centre for residents and visitors.
Pursuant to the designs of Chapman Taylor, a modern new building was erected on three levels in the heart of the city centre, thus revitalising and upgrading the inner city. The new building was combined with an equally new multi-storey car park on six parking levels offering around 480 parking spaces. Visitors can access the shopping mall by crossing a 32-metre-long bridge.
In addition to bright and large sales rooms, comfortable lounge areas and a selected range of different shops, especially the individually designed lighting concept by Lichtraum München invites visitors to stroll through the mall's aisles. Popular fashion chains, regional shops, various restaurants and many other attractions make for what is probably the greatest shopping experience in the region.
Chapman Taylor's layout concept convinces thanks to the use of high-quality materials, targeted routing and selected lighting of the various areas. Right at the entrances to the mall, large-format circular coved lighting structures were integrated into the ceiling design, which, using indirect lighting, bathe the entrance area in a warm and pleasant light.
The coved lighting made of fibre-reinforced gypsum from the VoglVariety product line by Emskirchen-based Vogl Deckensysteme allows this combination of indirect lighting and individual design of the ceiling surfaces. On several floors, a total of seven coved lighting circles adorn central layout areas of the concept, thus perfecting the interior design. To facilitate installation on site and to optimise the detailed construction of the luminaires, a circumferential shadow gap and a polygonal connection to the on-site ceiling were integrated ex-works. The division of the moulded components into large-format modules and the generally high degree of prefabrication of the elements allowed significant time savings during installation and thus led to an advantage in the overall construction process.
The project in the heart of Weiden impresses with its state-of-the-art interior design and skilful division of the sales areas, and offers residents and tourists a meeting place in the heart of the small Upper Palatinate town.
Type of object: Shopping mall
Vogl products: VoglVariety, moulded components
Size: 18,000 m²
Photographer: Zweckdesign
Completion: September 2019
Architect: Chapman Taylor Architektur und Städtebau Planungsgesellschaft mbH, Düsseldorf
Investor: Fondara Immobilien AG, Munich
Lighting design: Lichtraum, Munich
zurück









