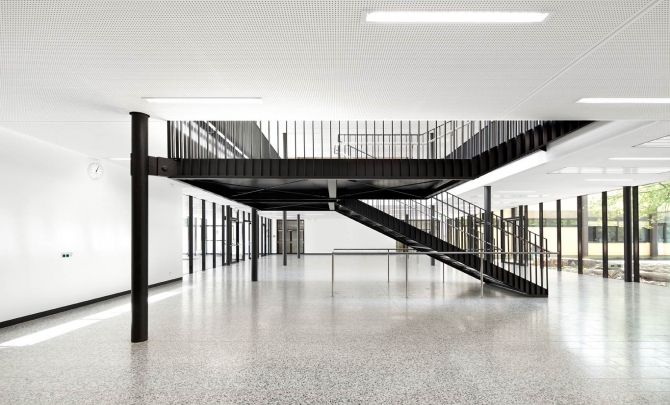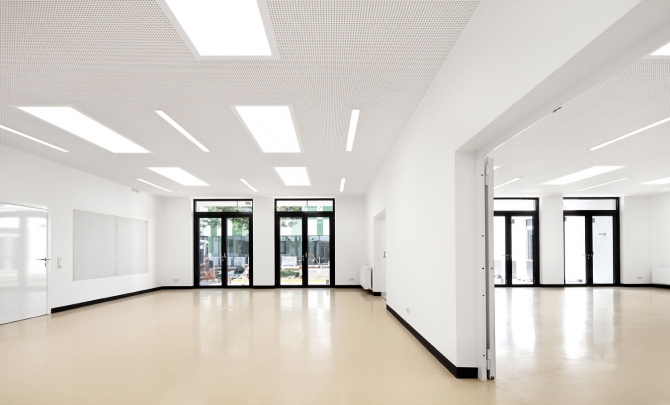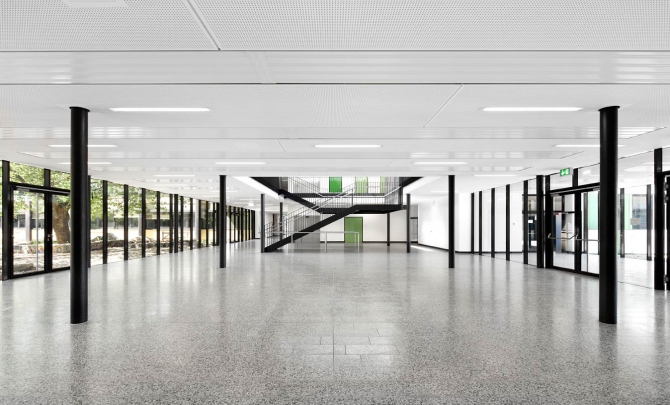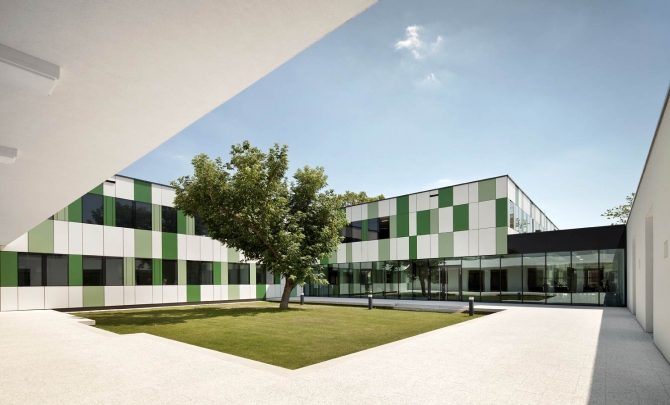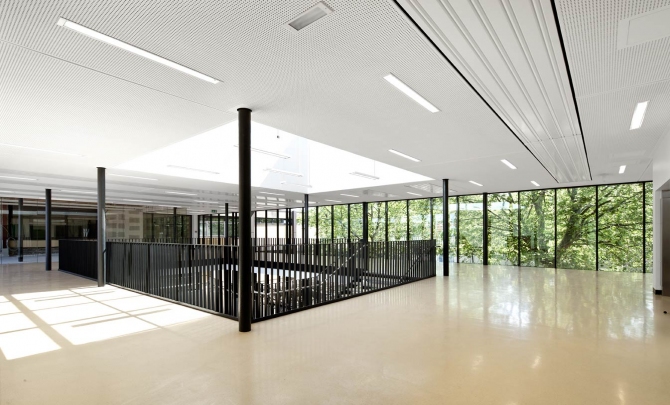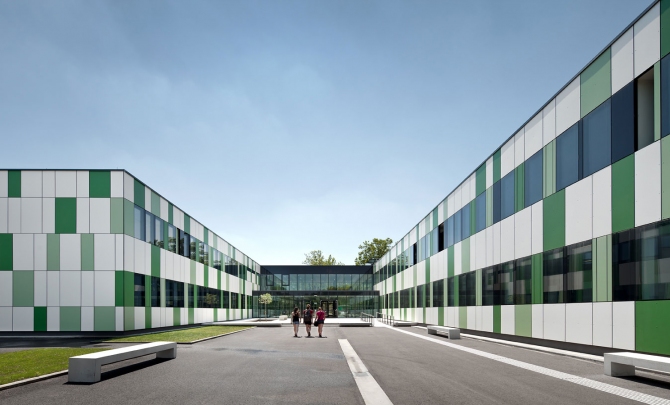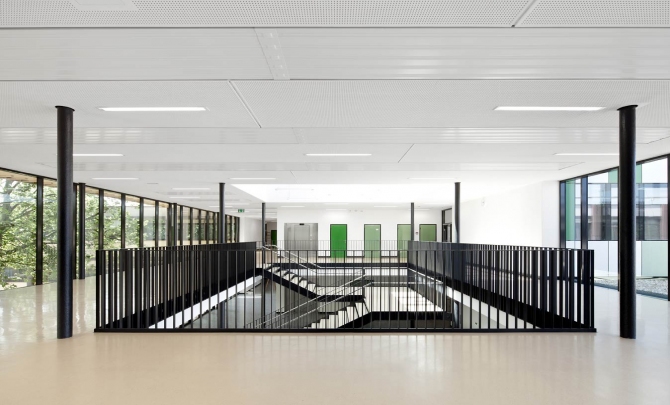Functional and homogenous ceiling
Even schools age, like for instance the Bundesrealgymnasium (secondary school) in Neusiedl am See, Austria. It was refurbished and a building was added. A homogeneous, seamless ceiling from the German manufacturer Vogl Deckensysteme now ensures perfect acoustics and a refreshing climate.
"All good things come from above", as the saying goes. Vogl ceiling systems add splendour to every room and thus provide a great ambience. In the school building, they show the "red card" to noise and stale air thanks to their absorbing function. For the acoustics and the climate must be right especially in schools, where it is sometimes loud and sometimes quiet. Under the Vogl ceiling, pupils and teachers alike have come to appreciate the pleasant room atmosphere that is due to sound absorption.
A look back: Before it was actually inaugurated on 24 October 2012, the school underwent refurbishing and some new construction. The Bundesrealgymnasium (BRG) in Neusiedl am See dates back to 1972. The building architecture represents the typical style of the era: rectangular shape with a clear structure!
Ecological and sustainable
In its original layout, the school complex consisted of "three two-storey classroom wings and one gym hall wing subsequently provided with a white composite thermal insulation, all running in north-south direction and connected by a single-storey building running east-west", SOLID architecture / K2architektur.at puts it in a nutshell. The architects were in charge of refurbishing the building and adding a new circulation wing and afternoon care facilities. Two of their many tasks were to reduce the energy demand as far as possible and to use an ecological construction method for the extension building. "The new buildings are designed in timber composite construction, with the two-storey circulation building consisting of timber and steel and the afternoon care facilities of a mixture of timber and reinforced concrete. Compared to massive construction, this method is considerably more sustainable, especially in view of the global warming potential", say the architects, who have received the architectural prize of Burgenland 2012 for their design.
The new building integrates well into the existing building situation. A two-storey building connecting the three classroom wings on both levels was erected to replace the former single-storey access building. This section accommodates the central staircase and the elevator to ensure accessibility to the entire school. A striking feature of the new building with its multi-purpose hall, classrooms and break areas on the ground and upper floor is the glass front facing south. It offers a view of the schoolyard planted with sycamore trees and a splendid panorama. The projecting roof slab is a pleasant contrast to the building and provides shelter from the summer heat. The dominating colours of the back-ventilated facade, green, beige and white, are reflected on the inside of the building and underline the very bright, modern and friendly environment.
New: afternoon care since autumn 2012
By the way: "The design of the outdoor facilities is dominated by a large deck that connects to all public areas on the ground floor and blurs the boundary between indoors and outdoors. This deck connects inside and outside without a change of level and has the same finish as the areas used for breaks in the interior of the building", the architects emphasise.
Since autumn 2012, afternoon care is offered to the pupils in a single-storey connecting building running in east-west direction with its own internal courtyard. Another special feature of the architectural design is the consolidation of dining room and common room with a terrace in front that faces south, onto the courtyard.
Type of object: School
Vogl products: VoglAdsorperplatte – adsorber panel with air purification effect
Completion: 2012
Photographer: Kurt Kuball
Architects: Arbeitsgemeinschaft SOLID architecture/K2architektur.at, Vienna
Drywall contractors: Baierl & Demmelhuber Innenausbau GmbH, Töging am Inn, Germany
Well-being enhanced trough air and acoustics
In order to feel perfectly comfortable, whether at work or in school, people need an appropriate atmosphere. The ceiling system of VoglAdsorperplatte adsorber panels with air purification effect suits this purpose. Prior to installation, we determine the adsorber class and the sound absorption coefficient (αw) of the products required for perfect room acoustics. "Large rooms in particular need a room acoustic ceiling design", Benedikt Roos, product manager of Vogl Deckensysteme, explains and adds "that the VoglAdsorperplatte has been used as room acoustic ceiling design on an area of nearly 3,000 m²." The manufacturer from Emskirchen offers a wide selection of different acoustic design panels for architects and designers. So you can choose the right ceiling system for every room situation.
Traditional filling work
At the Bundesrealgymnasium, dry construction contractor Baierl & Demmelhuber Innenausbau GmbH from the German town of Töging am Inn installed the acoustic panels measuring 1188 x 1998 x 12.5 mm. They have a perforation pattern of 8/18 Quadro and are backed with black acoustic fleece. The perforated area is 19.8%. "We automatically deliver our acoustic design panels with air purification effect, always and with no extra charge", Benedikt Roos emphasises. The VoglAdsorperplatte is a plasterboard ceiling panel with high acoustic performance which absorbs the air, purifies it and releases it back to the room. The dry construction specialist first mounts the ecological plasterboard panels to a rigid, even ceiling framework. After the installation of panels, he corrects any discrepancies in height. Then, he loads the cartridge with the previously mixed joint compound and fills the joints generously. "To achieve high joint strength, a "mushroom" must form on the back of the two panels", the product manager explains the procedure. Before the compound dries and hardens, any protruding material is removed using a spatula. Now is the time to refill joints and screw heads with joint or finishing material, after having covered the perforation next to the joint with tape beforehand. Any holes closed with joint compound can be re-opened using a perforation wheel. Only after the joint compound has completely cured is a handheld sander used to smooth the area.
At the end of the dry construction work, the ceiling presents a homogeneous appearance that durably enhances the feel-good factor of the building in terms of design and function.
zurück









