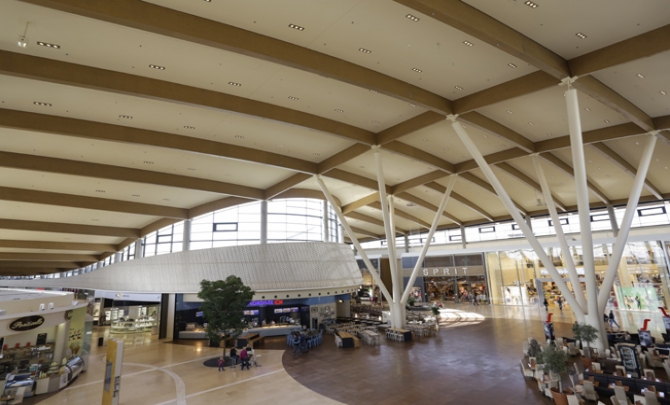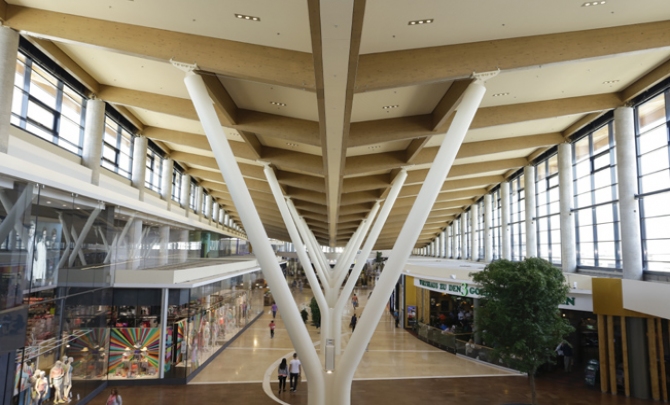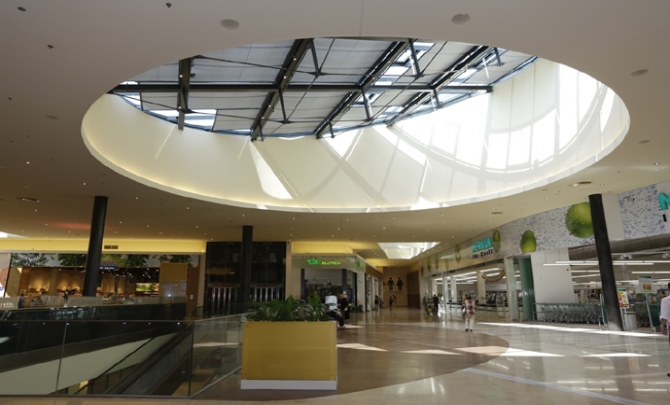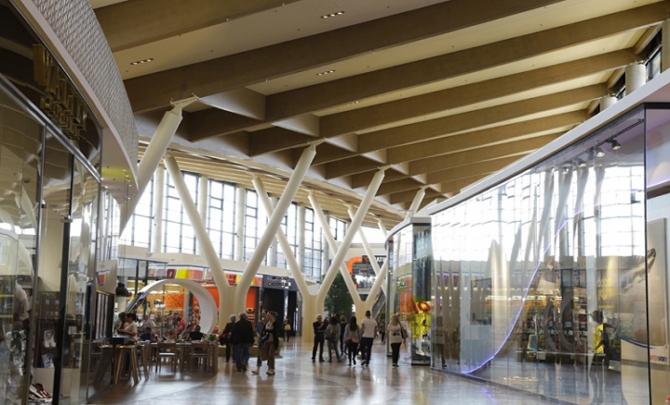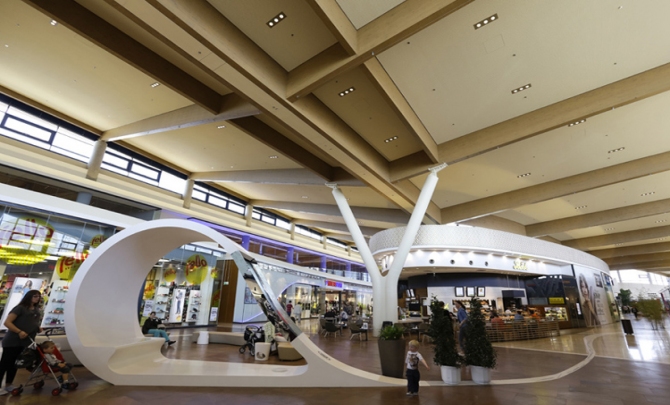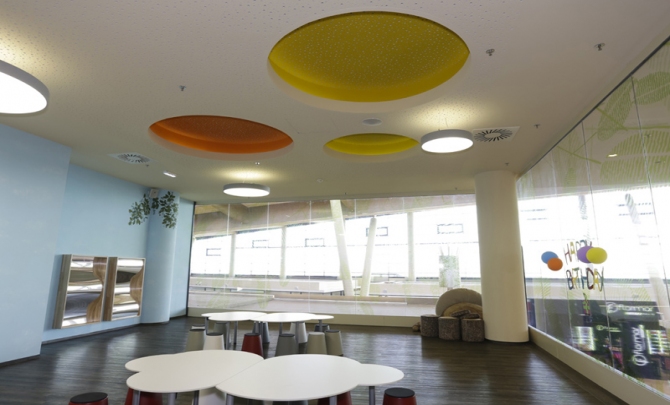Eco Shopping mall in Gerasdorf - G3 Shopping Resort
The G3 Shopping Resort in Gerasdorf is an exceptional shopping mall. 20,000 m² of wavy wooden roof accentuate the mall. This construction also features matching ceilings with integrated coved lighting elements. It was awarded the ICONIC AWARD 2013.
The G3, an extraordinary, complex shopping mall comprising mall, retail park and building supplies store with a plot area of approx. 190,000 m² at the gates of the Austrian capital, allows shopping in a pleasant atmosphere. Its outside seems to magically attract consumers. Be it local or tourist, the shopping mall attracts them all and makes them feel at home when inside! This is achieved by the mall's architecture which creates orientation with a room programme and light, and plays with materials such as glass and wood, and light colours. This creates harmony which has a soothing effect on the consumer – stress-free shopping included!
The transparent building with its colossal, inviting glass front nestles up against the hilly landscape north of Vienna. It is accentuated by the approx. 20,000 m² curved wooden wave on the 6-hectare-large wooden roof structure. This spectacular multifunctional wooden roof structure is supported by 720 pillars at a height of up to 20 m and fulfils a number of static requirements and tasks.
This building was planned by the architectural firm ATP Architekten und Ingenieure, Vienna. The interior of the mall extends and branches out across 500 m in two components and is designed in the familiar proportions of a shopping street. A special daylight and artificial light concept (LED) creates a unique atmosphere. Around 180 shops are located on approx. 58,000 m². This project created jobs for approx. 1,600 people. With this construction project, the Vienna architectural firm set the benchmark for an architectural future characterised by a high level of energy consciousness and sustainability.
Lower Austrian landscape
The objective of building a homogenous and at the same time striking building which blends in the landscape despite its dimensions was at the heart of the architectural considerations. Hence, the building with a roof curved like a giant wave was predominantly planned as single-storey building. This idea continues inside: The whole sequence of rooms is bathed in daylight and changes through shapes, colours and materials just like the Lower Austrian landscape.
It is not for nothing that the G3 was called the first Austrian eco shopping mall demonstrating how environment and nature can be combined with ultramodern architecture. Sustainability comes first in the G3. Planning, construction and operation focused on economic, ecological and socio-cultural aspects. The results were optimised building equipment facilities and a high level of daylight. At the same time intelligent energy management software makes a big contribution to optimised energy efficiency. The G3 was the first Austrian shopping mall to undergo an ecological audit. The project owner decided on a BREEAM certification process during the planning stage. On top of that, the G3 was awarded the German Design Council's ICONIC AWARD 2013.
The shopping mall radiates a feeling of being comfortable which was realised as early as at the planning stage by a feng shui consultant. The parking lot area was designed by landscape designer Kieran Fraser. The 4,000 parking spots including underground car park prevent your shopping trip from being spoiled by exhausting searches for a parking spot.
This is what makes the G3 special: It is among the five largest shopping areas in Austria. The shopping resort, planned by the architecture firm ATP Architekten und Ingenieure, is complemented by a retail park and an existing building supplies store. The sumptuous range of stores pays off for the visitors – they keep on flocking to the G3.
Type of object: Shopping mall
Completion: 2012
Vogl products: Acoustic Design Ceilings System VoglFuge, Moulded Components, 3D-Design, Coved Lighting
Size: approx. 15,000 m²
Architects: ATP Architekten und Ingenieure, Vienna
Drywall contractors: E + H Trockenbau GmbH, Brunn am Gebirge, Müller Bau und Handels GmbH, Vienna
Photographer: Walter Henisch
The perfect wave
The two dry construction contractors E + H Trockenbau GmbH from Brunn am Gebirge and Müller Bau und Handels GmbH from Vienna selected the VoglFuge system for the ceiling design. They used an acoustic design ceiling made of plasterboard with a perforation of 12/25 round. The product was mounted to the ceilings of the mall, the children's area with party room and the daycare facility. "The installation in the mall was particularly difficult", explained Bernhard Wallner, project manager at ARGE-Trockenbau and employed with E + H Trockenbau GmbH. An important factor was the expansion joints so no cracking will occur later on. "Round ceiling openings with integrated coved lighting elements were thus included in the curved ceiling of the party room", explained Mr Wallner. Additionally, the ceiling plan had to be followed explicitly. "We also included hundreds of sprinkler openings", explained Mr Wallner and added: "The deadline for the dry construction work was very ambitious and thus required comprehensive and exact scheduling." However, the ceiling result pleased everyone.
As explained before, the roof has a curved form with a height difference of several meters. This required absolute attention to detail. The sometimes immense working height made mounting the individual panels to the framework difficult. "The architect's specifications and the curved glued laminated timber beam construction required the ceiling deflection during the dry construction work to be performed in a way which allowed an equalising installation of the perforated ceiling", Mr. Wallner described the installation of the panels in an area of approx. 15,000 m² and in heights of up to 24 m.
Quick, easy to use and filler-free
VoglFuge was used for the joint finishing. This joint technique is popular with dry construction experts since it allows quicker and easier joint finishing and does not require tedious filling. This work thus becomes child's play. The VoglFuge system kit includes everything the dry construction specialist needs for his work, such as, for example, a sponge, screws, tools and a detailed installation description. The joints between the panels laid edge to edge can be covered easily and efficiently using VoglFuge strips. This is a thin tape which is fixed to the middle of the joint. Using the standard tools provided an appealing ceiling appearance without any visible panel edges can be achieved without requiring intensive sanding!
The Vogl Deckensysteme range of products does not only include the appropriate ceilings but also all exactly matched system components so that the products enhance the value of any building through form, colour and performance and increase its usefulness sustainably.
zurück









