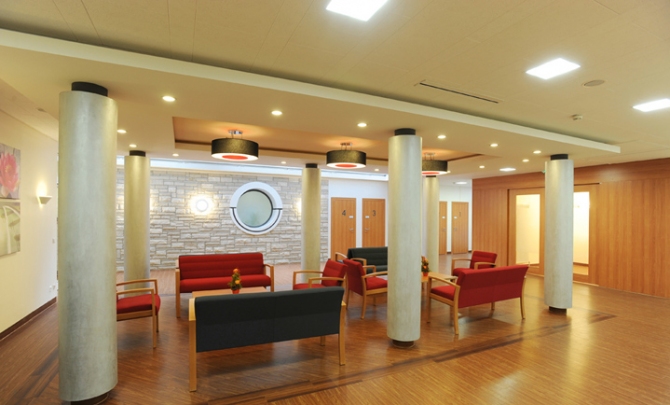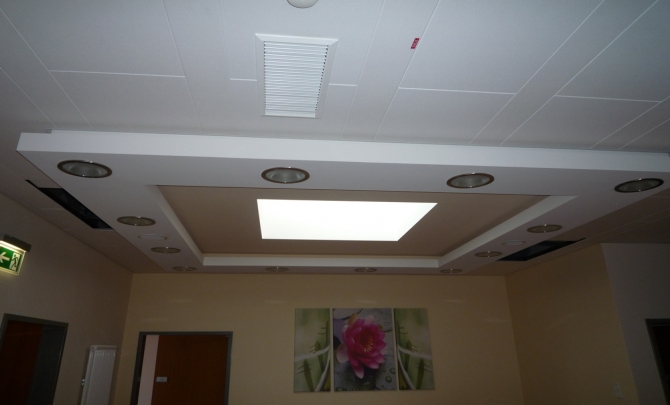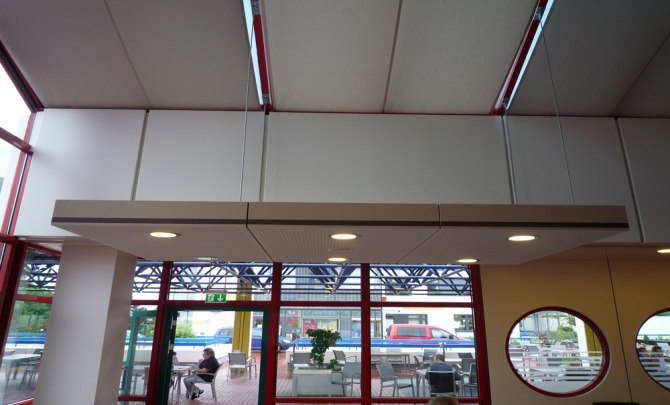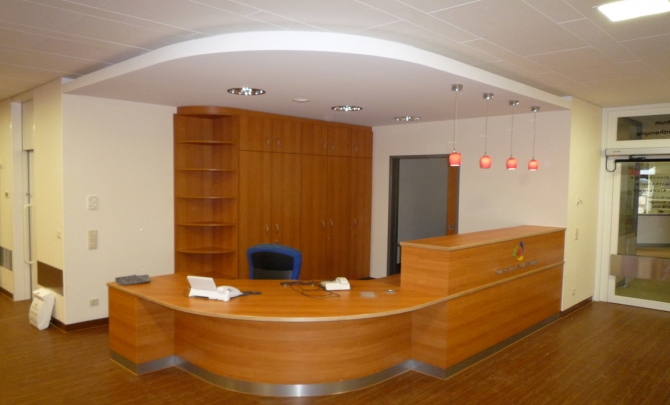Pleasant Sense of Space for Patients
Both the cafeteria and the treatment room of the Hans-Löwel Tomotherapy Centre of the Bamberg Social Foundation were equipped with a new ceiling. The perfectly fitted elements of the Emskirchen ceiling specialist Vogl Deckensysteme create a harmonious ambience where visitors feel more than comfortable!
What would a building be without that important, room-closing element? An open building that may allow you to see the sky, but will not protect you against natural inclemencies. That is also the reason why a ceiling – as soon as the building is considered a presentation - plays a key role in it. The same was true for the Hans-Löwel Tomotherapy Centre of the Bamberg Social Foundation, which realised the conversion of the Radiotherapy and built the new TOMO-Therapy (room volume approx. 1,800 m³) in the single-storey building with partial basement and radiation bunker. The construction project was implemented between August 2008 and February 2009 and cost approx. EUR 4.5 million, including equipment. Responsible for its execution was the Bamberg Social Foundation, particularly the department of building and engineering under the leadership of architect Meiszburger and the project/site management and technical consulting under the leadership of Wolfgang Schilling. The contractor for dry construction was Benedikt from Stettfeld.
Interior design
The interior of the building, approx. 400 m² in size, in its overall structuring represents an excellent, very harmonious room atmosphere. It comprises the waiting area, reception, administrative area and radiation bunker. Not only the luminous ceiling, combined with down lights, reflects a sense of well being. The room ambience is supplemented by the generous use of wood, natural stone and gypsum. These natural materials outweigh the sterile character of a clinic. Instead, warm colours welcome visitors with a pleasant room atmosphere that is even enhanced by the incidence of daylight. Natural sun radiation hits the glass roof and floods the room with breath-taking brightness, with the sunlight falling on the marbled round pillars thus accentuating the room even more. In the absence of sunlight, the installed down lights take over the illumination of this area. In the waiting area, a suspenseful image contributes to embellishing the room. Moulded elements as pillar rings and half shells were installed as stylistic devices here.
Type of object: Health centre with tomotherapy
Client: Hans-Löwel Tomotherapy Centre of the Bamberg Social Foundation
Vogl products: Acoustic Design Ceilings, VoglFuge, Floating Ceiling
Area: New building approx. 1,800 m³
Completion: 2009
Architects: Department of construction and engineering of the Bamberg Social Foundation
Drywall contractor: ATB GmbH & Co. KG, Benedikt Akustik- und Trockenbau, Stettfeld
The acoustic design ceiling
An acoustic design ceiling has been installed in the highly frequented area, such as the treatment room, and become an eye catcher. Its function as a sound-absorbing ceiling with added light elements is, at the same time, to avert the attention from the humming tomographic equipment Before the acoustic design panels were installed, a rigid framework was therefore mounted to the bare ceiling. This is the only way to achieve a successful edge-to-edge installation, as any slight discrepancies in height in the ceiling panels can be compensated during the installation by adjusting the Vogl perforated panel screws. For sound absorption, the acoustic design panels have a perforation of 8/18 round. In order to give the ceiling surface a flawless appearance, the joints were finished with the so-called VoglFuge. For this purpose, the screw heads in the joint area were spot-filled in order to level any protruding edges using a sanding pad, working in direction of the joint. The joint area was then slightly moistened with a sponge, again in the direction of the joints, and the Vogl liquid joint coating (ready-mix product) applied with a lambskin roller. The VoglFuge-Strip – with the rubber side down – was placed in the middle of the joint and moist liquid joint coating and then affixed to the joint using both thumbs according to the Vogl-Zwei-DaumenPrinzip. The panel joint area was then covered generously with liquid joint coating. The dry construction specialist was now able to use the two hours of drying time to fill the screw heads in the middle of the panels and to smooth the joint surface with sanding paper gently working in joint direction.
Floating ceilings and more
Another prevalent aspect was the absorption of airborne sound through dry construction – that is to say the ceiling system and the wall system made of wood. In the cafeteria, a floating ceiling consisting of moulded elements and border edges was also mounted to the framework. It gives the room a vibrant ceiling design as well as suspenseful contrast. The prefabricated floating ceiling is available in shapes of square, round, rectangular and oval or curved. It is a perfect ceiling alternative and dramatically upgrades the room interior. In addition to having an appealing surface appearance without any visible panel edges, it strongly influences the room acoustics. A floating ceiling allows great liberty of design. At the same time, it leaves the option to easily integrate other installations, such as for instance a chilled ceiling floating element in connection with fitted ceiling components such as sprinklers, luminaires, air handling equipment, loudspeakers, etcetera. In this type of ceiling design, spatiality is optimised by built-in components such as ceiling lasers, access control, video surveillance, ventilation ductwork, luminous ceiling or the installation of a light channel serving as a mirror to the flooring.
All in all, products from Vogl impress by form, colour and performance. They give every room a brilliant appearance and, moreover, increase its usefulness! The patients at the Bamberg clinic notice this, too, and feel perfectly comfortable here!
zurück














