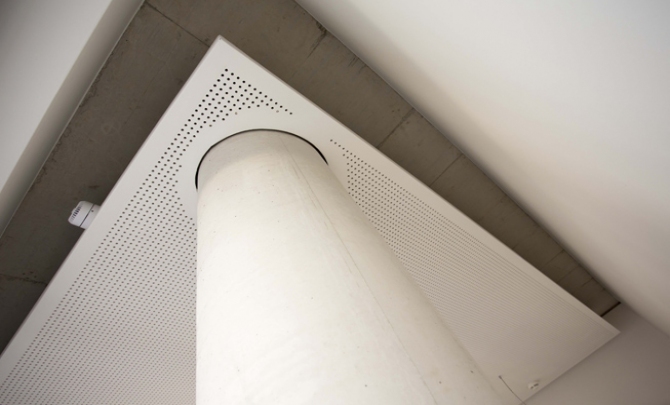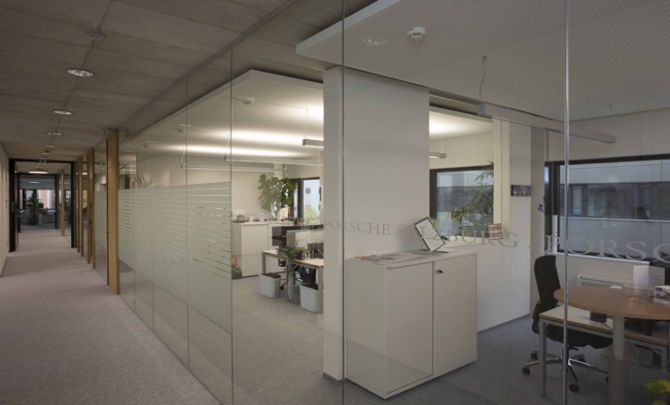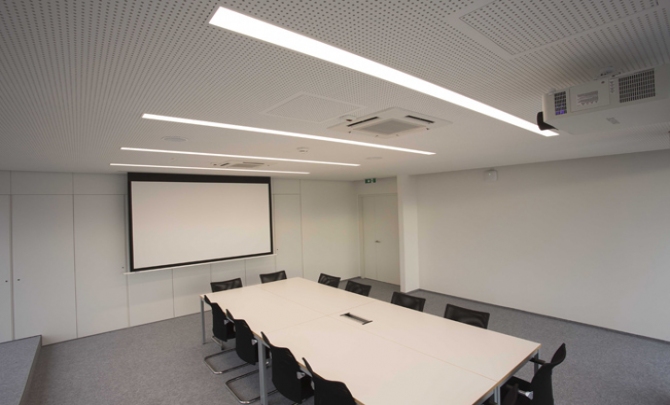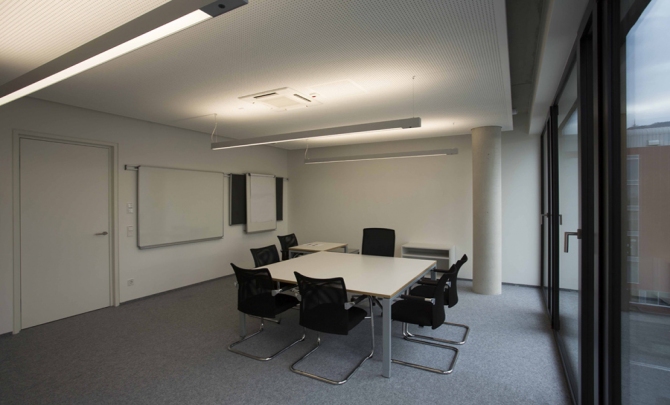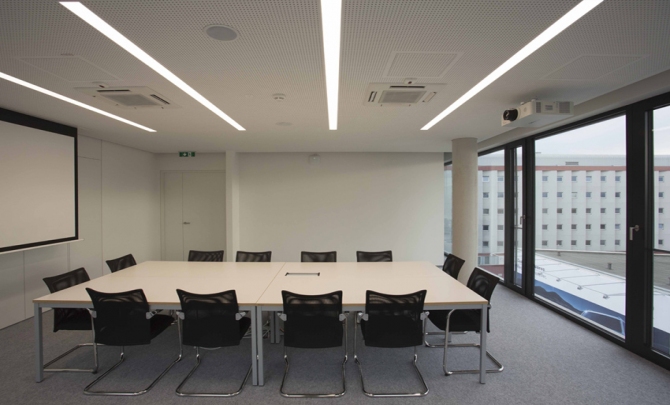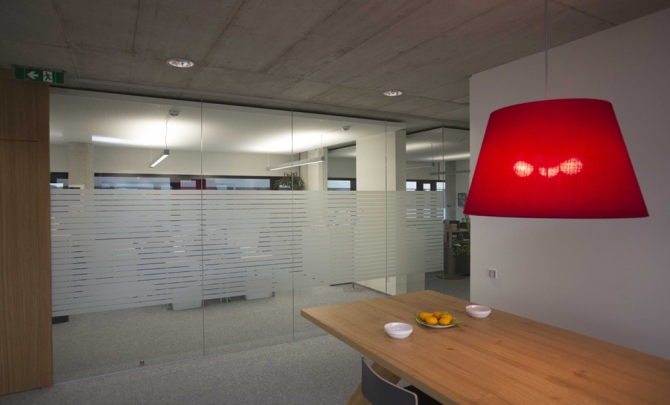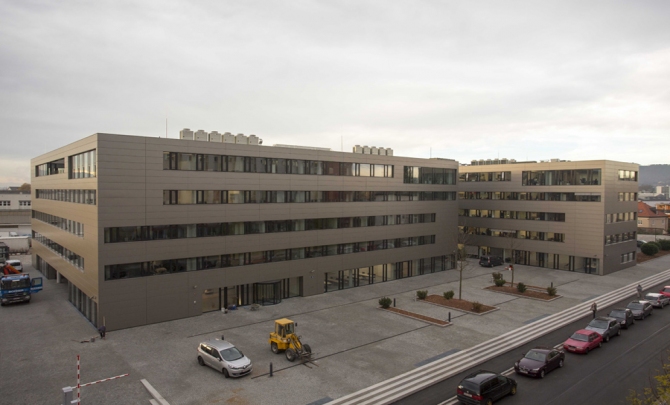Under one roof
Porsche Holding Salzburg constructed two office buildings with an underground connection to its corporate headquarters called "Porschehof". The new rooms are equipped with a ceiling system made by the German manufacturer Vogl Deckensysteme.
The new premises are located in the former Lagerhausstraße renamed into "Louise-Piёch-Straße" by the City of Salzburg as a tribute to the company's founder.
With the inauguration of the two office buildings, "Porsche Holding Salzburg has invested € 23.2 million into the expansion of its corporate headquarters," says Richard Mieling, Head of Public Relations, Porsche Holding. Construction of the two modern office buildings with a net floor space of 10,150 m² was completed in just two years. A tunnel connects the new office complex, built on the 9,542 m² plot of the Post's former logistics centre, to the Porschehof headquarters. Designed by the Salzburg-based firm "Mayr-Architekten", the buildings offer enough room for up to 550 employees.
High quality and environmental standard
Both office buildings comply with the most stringent quality and environmental standards. The facade is a superior aluminium cladding over a 20 cm mineral wool insulation layer. Triple glazed windows with electrically controlled blinds round off the optimised energy efficiency concept. Air heat pumps allow the room temperature to be regulated efficiently with fan coils blowing in warm and cold air. A photovoltaic system mounted on the flat roofs has a nominal power of a little under 50 kWp and supplies electricity for the buildings' own consumption.
50 of the 238 underground parking spaces are equipped with electric charging stations. Moreover, all rooms boast the latest LED technology and the offices are furnished according to the latest occupational health standards.
Property: Office and administration building
Vogl products: Acoustic Design Ceiling – custom size, Compound Seam
Photographer: Walter Henisch
Architects: Mayr-Architekten, Salzburg
Drywall contractor: Perchtold Trockenbau GmbH, Gmunden
Floating Ceilings
Acoustic design ceilings are first choice when it comes to creating a comfortable working atmosphere. All office rooms were equipped with acoustic design panels with 8/18R perforation and black backing fleece on an area of 4,800 m². The customised panels used here have the dimensions of 1,188 x 2,088 x 12.5 mm.
The installation works were awarded to the Gmund-based drywall construction specialist Perchtold Trockenbau GmbH under the technical supervision of Georg Hagn. "To emphasise the acoustic ceiling in the offices, it was planned as a floating design," Hagn explains and he adds: "We have all the necessary machines to cut these moulded parts with V-groove and border edges to size at the construction site. The custom-sized acoustic design panels delivered by Vogl Deckensysteme presented a major advantage: Since the panels were exactly cut to size, all we had to do was to apply the border edges and fill the joint."
Traditional filling work
After mounting the eco-friendly gypsum plasterboards, any height offset, which might have occured, had to be levelled out before filling the joint compound into a cartridge to finish the joints. "To achieve high joint strength, a "mushroom" must form on the back of the two panels," Benedikt Roos, Product Manager with Vogl Deckensysteme, explains. However, the perforation next to the joint should be masked with tape prior to this step. Before the compound dries and hardens, any protruding material is to be removed with a spatula. Now it is time to refill joints and screw heads with joint or finishing material. Any holes closed with joint compound can be best re-opened with a perforation wheel. After the compound has completely cured, a handheld sander is used to smooth the area.
Once drywall construction had been finished, the corporate headquarters were delighted by the result. "The floating ceilings are real eye-catchers and add a buoyant touch to the room," the technical manager points out.
This type of ceiling design not only creates a great working atmosphere. Ceilings in consistent design also attract attention and protect the value of a property in the long term with their unique shape, colour and function!
zurück









